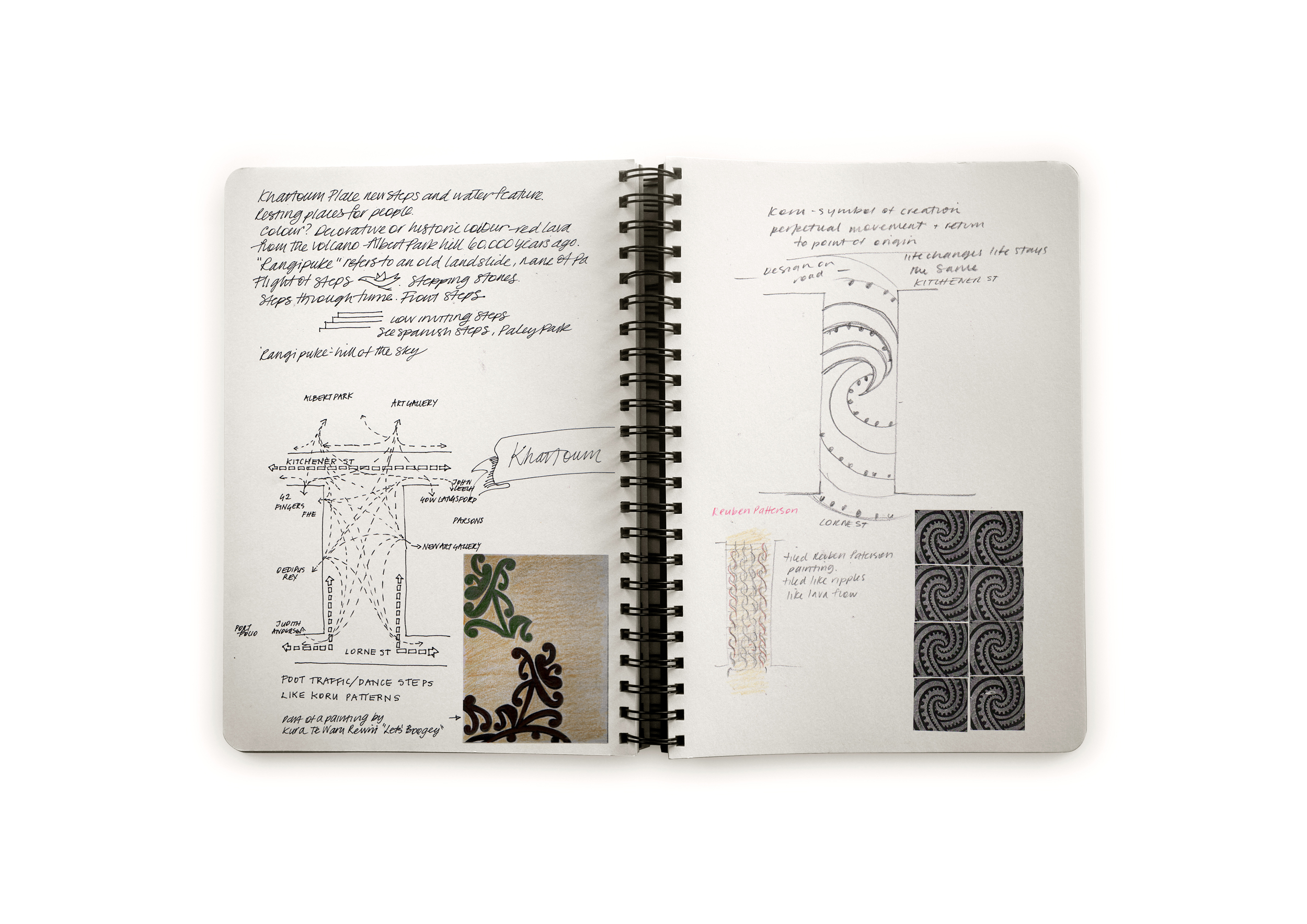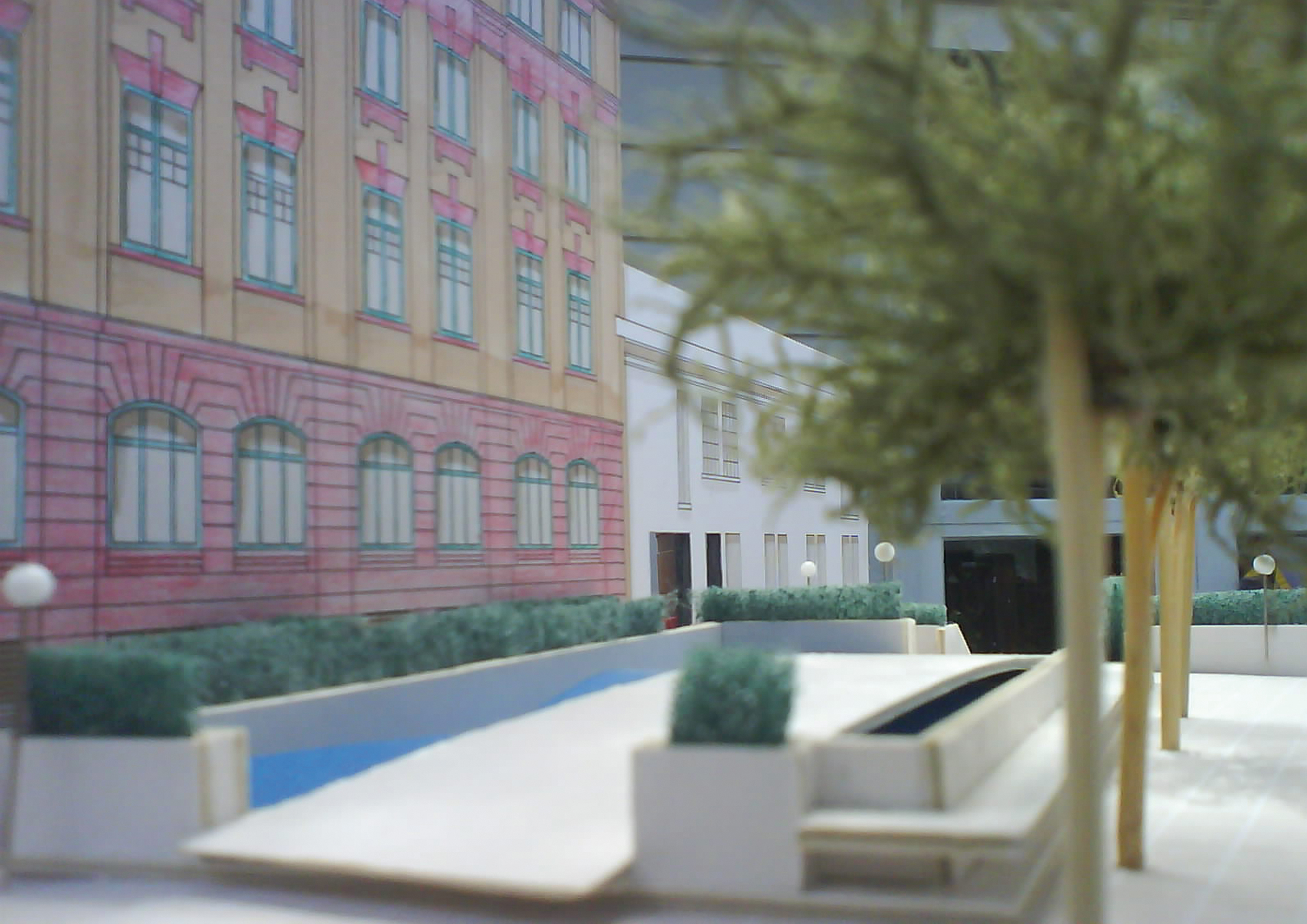Khartoum Place
Design, plan and scale-model for Khartoum Place landscape design proposal. For this design I took inspiration from the French renaissance architectural style of the Auckland Art Gallery and an abstract work by New Zealand artist Gordon Walters to reinterpret the classical parterre in relation to contemporary art. A site that connects two streets on different ground planes. The aim is to create a sense of movement with harmony and balance, and provide an outdoor gathering area for groups of people or quieter spaces for individual contemplation. A causeway intersects the upper pool linking the main gallery's entrance across the street and the flow through the space. The pools of water reflect the sky while the sound of the gently rippling shallow water gives a splashing sound as it falls to the lower level. The ground plane shifts between the upper and lower terraces connected by a staircase. Clipped hedges are used to frame alternate pathways and enclose spaces. Benches are integrated with low level hedges to provide some private meeting places.
Design, plan and scale-model for Khartoum Place landscape design proposal. For this design I took inspiration from the French renaissance architectural style of the Auckland Art Gallery and an abstract work by New Zealand artist Gordon Walters to reinterpret the classical parterre in relation to contemporary art. A site that connects two streets on different ground planes. The aim is to create a sense of movement with harmony and balance, and provide an outdoor gathering area for groups of people or quieter spaces for individual contemplation. A causeway intersects the upper pool linking the main gallery's entrance across the street and the flow through the space. The pools of water reflect the sky while the sound of the gently rippling shallow water gives a splashing sound as it falls to the lower level. The ground plane shifts between the upper and lower terraces connected by a staircase. Clipped hedges are used to frame alternate pathways and enclose spaces. Benches are integrated with low level hedges to provide some private meeting places.








